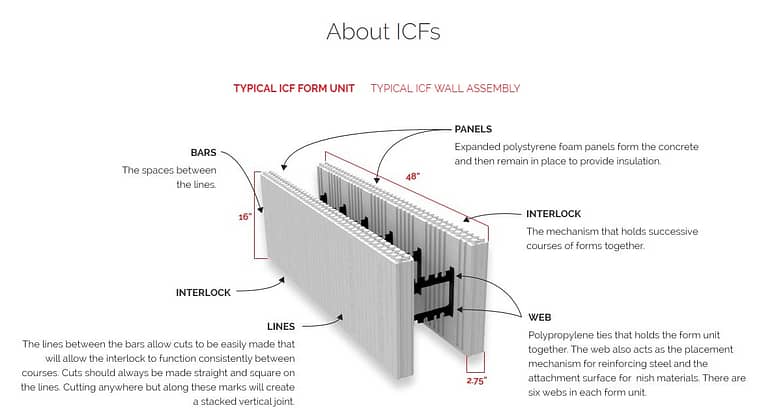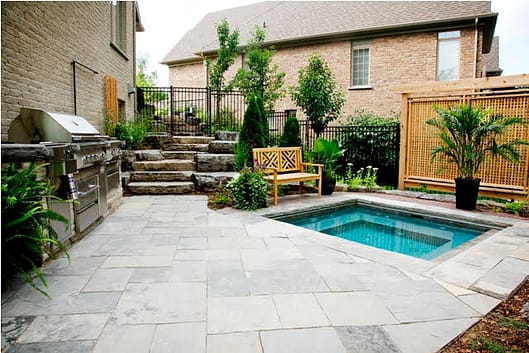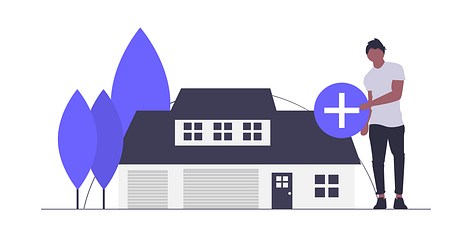Beautiful Homes, Renovations & Landscaping.
Authentic Homes Gallery.
Custom Home Gallery




















Frequently Asked Questions
Durability, quality and flexibility of design. In other words, your home will last longer, feel more comfortable and will be built with higher quality materials. Most standard homes meet the minimum municipal code requirements as a baseline. This is why many people have to do renovations to an existing regular standard home. You will have more options for your materials and design such as architecture, stucco, siding, brick and flooring types
We do still use traditional stick frames for building some of our clients homes.
Insulated concrete forms (ICFs) are cast-in-place concrete walls that are sandwiched between two layers of insulation material, usually expanded polystyrene (EPS) foam insulation forms. The foam blocks are stacked as interlocking blocks, connected with steel reinforcing rods. They offer well-insulated, airtight, energy-efficient building enclosures. Also, ICFs are a great fit for regions prone to severe weather because of their system strength. See image below:

The building perimeter walls made from ICF are not framed, therefore overall framing costs are reduced. Total home energy consumption is reduced, thereby not only reducing your energy bills, 60-70 percent, but also reducing the negative impact on the environment. One of the biggest benefits of using ICF is the continuous insulation on both sides of the wall that virtually eliminates thermal bridging and energy loss.
ICF building technology offers resilient buildings that withstand severe weather events like hurricanes, tornados and floods better than stick-built construction. Many new ICF homes include a safe room designed for emergency situations.
It depends on the local market in terms of costs of material and labor, and experience of the contractors involved. But that’s also the case with a wood-framed custom home as well.
Using ICF wall construction generally adds about 2% to 4% of the house construction cost. This is a rule of thumb only, actual prices are influenced by many factors, such as particular architectural features, site issues and are subject to local market demands as well.
Yes. We believe this to be very important because we do not believe you can build a custom home in a vacuum. We handle all aspects on your behalf as well as working together with your other professionals like architects and designers. Anyone working on your project as a sub-contractor is pre-vetted by us and has worked with us over several years. Here are some of the areas we manage the process for you:
- Design
- Permit application process
- Financing
- Construction and Post-Construction
Simply put, it depends on your goals and budget. In terms of cost, most people don't think about all the other soft costs like development cost, having to setup a new water and electrical source if none is available. The benefit of building on an existing lot include having an existing sewer and water system, familiarity with the area and amenities and less soft costs. Regardless, your dream home should be in the location you choose and we can help you figure what's best.
In general, local by-laws determine the dimensions of your home and can vary from municipality to municipality. This information can usually be found by contacting the local urban planning and building department in that locale which is something we would do on your behalf. In terms of rough numbers, bylaws in general suggest or require that the maximum square footage of property that your new build can occupy is on average 31% of your total property area.
Let's assume your lot is 250 feet deep and 75 feet wide. This means the total property area is 18,750 square feet. Using our 31% suggested average, you are allowed to build a home that is 5,812 square feet (double that if you have a second storey), not including the lower level basement. Are you curious if we are the best choice custom builder for your Niagara Region home? Interested in knowing what size bedrooms, garages, home office you can build? Consult with us today:
On average you can expect the whole process to last 12-18 months. By process we mean permits, designs and adjustments and the execution of construction and building. The planning phase (2 months) usually dictates the construction and building phase (8-12 months). We generally don't think of the time to build in terms of size of the house because there are other factors that go into completing the home such as mechanical systems and time intensive finishes to kitchens or bathrooms.
Time may also be increased due to other extenuating circumstances or preferences such as building near a conservation area or height restrictions that you may be seeking exemptions for . Our advantage is that we use insulated concrete forms to build your custom home which allows us to build better and with less intermediate steps even during typical "slow winter months".
Pool walls built of Insulated Concrete Forms (ICF) have better insulation on the interior and exterior sides of the formed shell. This dramatically reduces heat loss/transfer, gives you more flexibility in design and construction and most importantly, savings on long-term operating costs. An ICF concrete pool is essentially "forever" because of it's lifespan.
Essentially the solid and 'hard' materials that make up your yard such as stone and interlocking. We customize the hard landscape materials in the built environment structures that are incorporated into your property. This includes features such as paved roads, walkways, retaining walls and water features. This complements the exterior of your custom home adding to the long term value.

Our teams vision and passion for quality to deliver dreams. Beyond that, the most important thing to you is our experience, the quality of your build and consistency of your finished product as we use an in-house team for all projects.
We specialize in new home build custom home, custom home renovations in part or as a whole, and home additions. We offer full design and end-to-end aspects of your custom home building projects having the manpower and expertise to bring your dream vision to life.
Remodel & Renovation Gallery



















Swimming Pools & Landscaping Gallery


























Project Request Quote Contact Form
Tell us about your custom home project!

Let's get started with your custom new home build, renovation or addition. Complete the form so we can get back to you to understand your needs and if we can help bring your vision to life!
Custom Additions Gallery















Curious about getting started with a custom home project?
Authentic Homes Inc.
Landscaping Design








